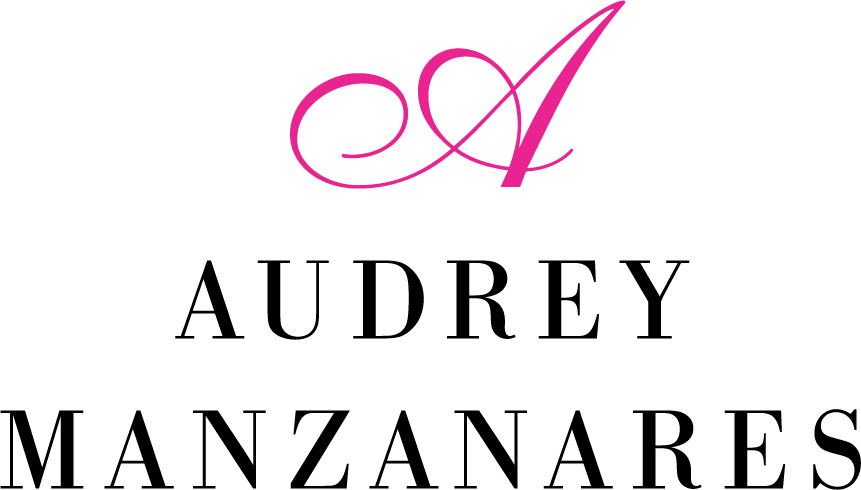


Sold
Listing Courtesy of:  Northwest MLS / Windermere Real Estate Mercer Island / Jake Kanev and Windermere Real Estate Midtown
Northwest MLS / Windermere Real Estate Mercer Island / Jake Kanev and Windermere Real Estate Midtown
 Northwest MLS / Windermere Real Estate Mercer Island / Jake Kanev and Windermere Real Estate Midtown
Northwest MLS / Windermere Real Estate Mercer Island / Jake Kanev and Windermere Real Estate Midtown 2591 E Madison St 2591 Seattle, WA 98112
Sold on 06/23/2021
$600,000 (USD)
MLS #:
1779808
1779808
Taxes
$5,585(2021)
$5,585(2021)
Lot Size
1.08 acres
1.08 acres
Type
Townhouse
Townhouse
Year Built
1978
1978
Style
Townhouse
Townhouse
Views
Territorial
Territorial
School District
Seattle
Seattle
County
King County
King County
Community
Madison Valley
Madison Valley
Listed By
Jake Kanev, Windermere Real Estate Mercer Island
Bought with
Audrey Manzanares, Windermere Real Estate Midtown
Audrey Manzanares, Windermere Real Estate Midtown
Source
Northwest MLS as distributed by MLS Grid
Last checked Feb 19 2026 at 4:04 AM GMT+0000
Northwest MLS as distributed by MLS Grid
Last checked Feb 19 2026 at 4:04 AM GMT+0000
Bathroom Details
- Full Bathroom: 1
- Half Bathroom: 1
Interior Features
- Skylights
- Vaulted Ceilings
- Dishwasher
- Insulated Windows
- Microwave
- Ground Floor
- Range/Oven
- Refrigerator
- Balcony/Deck/Patio
- Dryer
- Washer
Kitchen
- Main
Community Information
- Fire Sprinklers
- Outside Entry
- High Speed Int Avail
Subdivision
- East Madison Townhomes
Lot Information
- Curbs
- Paved Street
- Sidewalk
Property Features
- Fireplace: 1
Heating and Cooling
- Baseboard
Homeowners Association Information
- Dues: $497/MONTHLY
Flooring
- Wall to Wall Carpet
- Laminate Hardwood
Exterior Features
- Wood
- Roof: Composition
Utility Information
- Energy: Electric, Wood
School Information
- Elementary School: Mc Gilvra
- Middle School: Meany Mid
- High School: Garfield High
Garage
- Individual Garage
Listing Price History
Date
Event
Price
% Change
$ (+/-)
May 25, 2021
Listed
$595,000
-
-
Additional Listing Info
- Buyer Brokerage Compensation: 3
Buyer's Brokerage Compensation not binding unless confirmed by separate agreement among applicable parties.
Disclaimer: Based on information submitted to the MLS GRID as of 2/18/26 20:04. All data is obtained from various sources and may not have been verified by Windermere Real Estate Services Company, Inc. or MLS GRID. Supplied Open House Information is subject to change without notice. All information should be independently reviewed and verified for accuracy. Properties may or may not be listed by the office/agent presenting the information.


Description