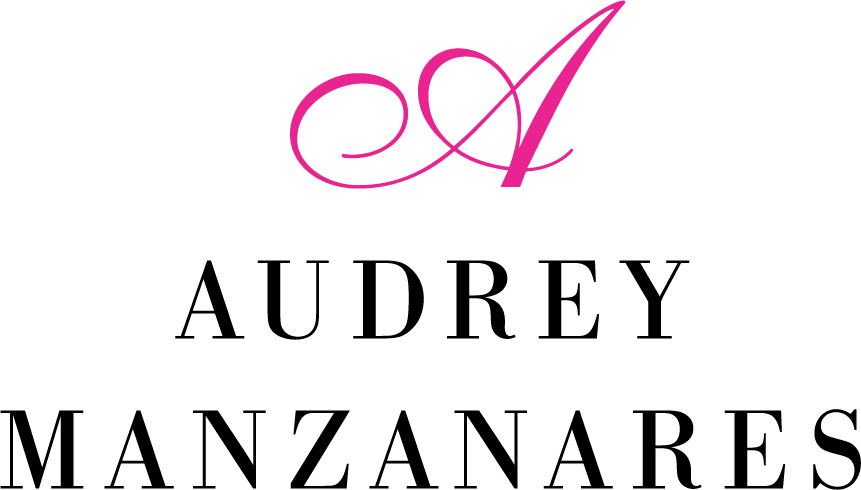


Sold
Listing Courtesy of:  Northwest MLS / Wre Referrals, LLC / Ellen Gillette and Windermere Real Estate Midtown / Windermere Real Estate Midtown / Holley Ring
Northwest MLS / Wre Referrals, LLC / Ellen Gillette and Windermere Real Estate Midtown / Windermere Real Estate Midtown / Holley Ring
 Northwest MLS / Wre Referrals, LLC / Ellen Gillette and Windermere Real Estate Midtown / Windermere Real Estate Midtown / Holley Ring
Northwest MLS / Wre Referrals, LLC / Ellen Gillette and Windermere Real Estate Midtown / Windermere Real Estate Midtown / Holley Ring 1401 8th Avenue W Seattle, WA 98119
Sold on 06/15/2023
$2,295,000 (USD)
MLS #:
2060987
2060987
Taxes
$17,540(2023)
$17,540(2023)
Lot Size
2,880 SQFT
2,880 SQFT
Type
Single-Family Home
Single-Family Home
Year Built
1909
1909
Style
2 Stories W/Bsmnt
2 Stories W/Bsmnt
Views
Bay, Sound, Territorial, Strait, Mountain(s)
Bay, Sound, Territorial, Strait, Mountain(s)
School District
Seattle
Seattle
County
King County
King County
Community
Queen Anne
Queen Anne
Listed By
Ellen Gillette, Wre Referrals, LLC
Holley Ring, Windermere Real Estate Midtown
Holley Ring, Windermere Real Estate Midtown
Bought with
Audrey Manzanares, Windermere Real Estate Midtown
Audrey Manzanares, Windermere Real Estate Midtown
Source
Northwest MLS as distributed by MLS Grid
Last checked Feb 19 2026 at 4:04 AM GMT+0000
Northwest MLS as distributed by MLS Grid
Last checked Feb 19 2026 at 4:04 AM GMT+0000
Bathroom Details
- Full Bathrooms: 2
- Half Bathroom: 1
Interior Features
- Dining Room
- High Tech Cabling
- Dishwasher
- Hardwood
- Fireplace
- French Doors
- Double Oven
- Refrigerator
- Dryer
- Washer
- Fireplace (Primary Bedroom)
- Stove/Range
- Ceramic Tile
Subdivision
- Queen Anne
Lot Information
- Curbs
- Sidewalk
- Paved
Property Features
- Patio
- Cable Tv
- Fireplace: 3
- Fireplace: Wood Burning
- Foundation: Poured Concrete
Basement Information
- Daylight
- Finished
Flooring
- Hardwood
- Ceramic Tile
Exterior Features
- Stucco
- Roof: Composition
- Roof: Torch Down
Utility Information
- Sewer: Sewer Connected
- Fuel: Natural Gas
School Information
- Elementary School: Frantz Coe Elementary
- Middle School: Mc Clure Mid
- High School: Lincoln High
Parking
- Detached Garage
Stories
- 2
Living Area
- 3,630 sqft
Listing Price History
Date
Event
Price
% Change
$ (+/-)
May 15, 2023
Listed
$2,295,000
-
-
Disclaimer: Based on information submitted to the MLS GRID as of 2/18/26 20:04. All data is obtained from various sources and may not have been verified by Windermere Real Estate Services Company, Inc. or MLS GRID. Supplied Open House Information is subject to change without notice. All information should be independently reviewed and verified for accuracy. Properties may or may not be listed by the office/agent presenting the information.


Description