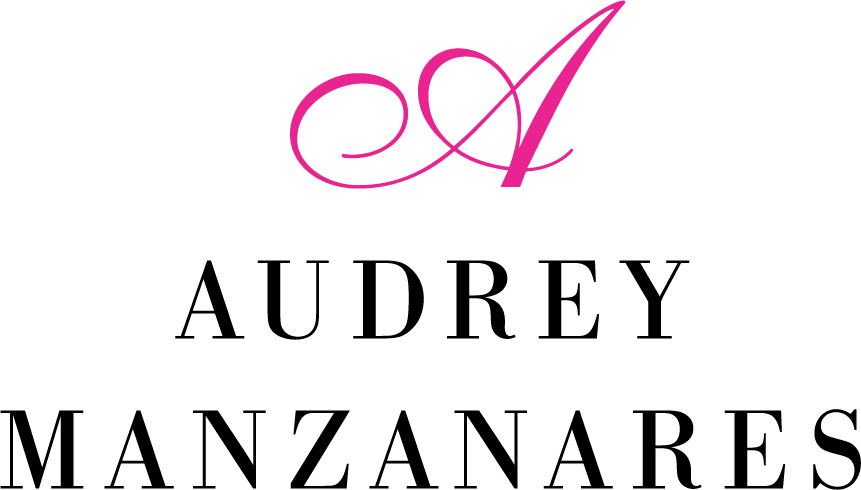


Sold
Listing Courtesy of:  Northwest MLS / Windermere Real Estate Midtown / Audrey Manzanares and Windermere Mercer Island / Windermere Real Estate / Whatcom, Inc. / Kelly Jeffrey
Northwest MLS / Windermere Real Estate Midtown / Audrey Manzanares and Windermere Mercer Island / Windermere Real Estate / Whatcom, Inc. / Kelly Jeffrey
 Northwest MLS / Windermere Real Estate Midtown / Audrey Manzanares and Windermere Mercer Island / Windermere Real Estate / Whatcom, Inc. / Kelly Jeffrey
Northwest MLS / Windermere Real Estate Midtown / Audrey Manzanares and Windermere Mercer Island / Windermere Real Estate / Whatcom, Inc. / Kelly Jeffrey 1231 5th Avenue N 403 Seattle, WA 98109
Sold on 02/18/2025
$800,000 (USD)
MLS #:
2295352
2295352
Taxes
$7,985(2024)
$7,985(2024)
Type
Condo
Condo
Building Name
Le Parc
Le Parc
Year Built
1992
1992
Style
Condo (1 Level)
Condo (1 Level)
Views
City, Lake, Territorial, Mountain(s)
City, Lake, Territorial, Mountain(s)
School District
Seattle
Seattle
County
King County
King County
Community
Queen Anne
Queen Anne
Listed By
Audrey Manzanares, Windermere Real Estate Midtown
Kelly Jeffrey, Windermere Real Estate / Whatcom, Inc.
Kelly Jeffrey, Windermere Real Estate / Whatcom, Inc.
Bought with
Brooke Davis, Windermere Mercer Island
Brooke Davis, Windermere Mercer Island
Source
Northwest MLS as distributed by MLS Grid
Last checked Feb 19 2026 at 7:12 AM GMT+0000
Northwest MLS as distributed by MLS Grid
Last checked Feb 19 2026 at 7:12 AM GMT+0000
Bathroom Details
- Full Bathrooms: 2
Interior Features
- Disposal
- Fireplace
- Balcony/Deck/Patio
- Washer
- Blinds
- Dryer-Electric
- Electric Dryer Hookup
- Washer Hookup
- Laminate Tile
- Wall to Wall Carpet
- Ceramic Tile
- Water Heater
- Dishwasher(s)
- Microwave(s)
- Refrigerator(s)
- Stove(s)/Range(s)
Subdivision
- Queen Anne
Lot Information
- Curbs
- Dead End Street
- Sidewalk
- Paved
Property Features
- Fireplace: 1
- Fireplace: Gas
Heating and Cooling
- Forced Air
Homeowners Association Information
- Dues: $1075/Monthly
Flooring
- Carpet
- Laminate
- Ceramic Tile
Exterior Features
- Cement/Concrete
- Stucco
- Roof: Torch Down
Utility Information
- Fuel: Electric, Natural Gas
- Energy: Green Efficiency: Insulated Windows
Parking
- Common Garage
Stories
- 1
Listing Price History
Date
Event
Price
% Change
$ (+/-)
Dec 19, 2024
Price Changed
$825,000
-3%
-$24,000
Oct 11, 2024
Listed
$849,000
-
-
Additional Listing Info
- Buyer Brokerage Compensation: 3
Buyer's Brokerage Compensation not binding unless confirmed by separate agreement among applicable parties.
Disclaimer: Based on information submitted to the MLS GRID as of 2/18/26 23:12. All data is obtained from various sources and may not have been verified by Windermere Real Estate Services Company, Inc. or MLS GRID. Supplied Open House Information is subject to change without notice. All information should be independently reviewed and verified for accuracy. Properties may or may not be listed by the office/agent presenting the information.

Description