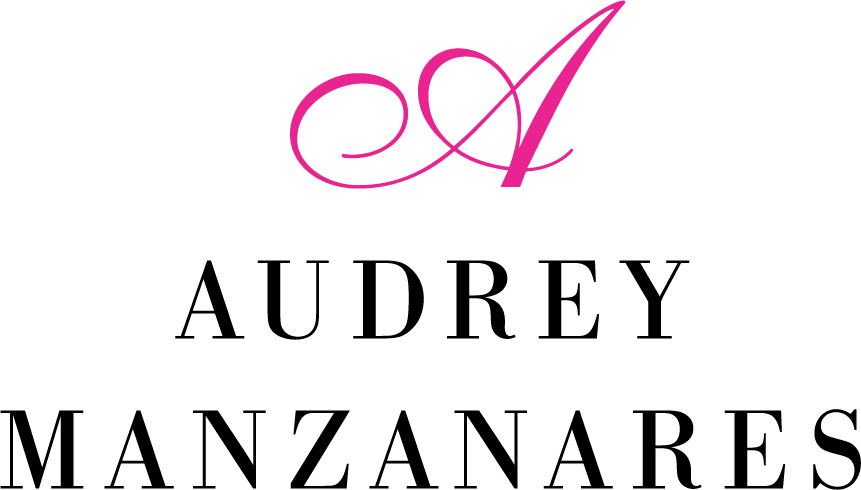


Sold
Listing Courtesy of:  Northwest MLS / Windermere Real Estate Midtown / Dana Johnston and Redfin
Northwest MLS / Windermere Real Estate Midtown / Dana Johnston and Redfin
 Northwest MLS / Windermere Real Estate Midtown / Dana Johnston and Redfin
Northwest MLS / Windermere Real Estate Midtown / Dana Johnston and Redfin 1205 10th Avenue W Seattle, WA 98119
Sold on 01/19/2022
$795,000 (USD)
MLS #:
1867685
1867685
Taxes
$8,187(2021)
$8,187(2021)
Lot Size
7,200 SQFT
7,200 SQFT
Type
Single-Family Home
Single-Family Home
Building Name
Northern Addition
Northern Addition
Year Built
1954
1954
Style
1 Story
1 Story
Views
Bay, Sound, Mountain(s)
Bay, Sound, Mountain(s)
School District
Seattle
Seattle
County
King County
King County
Community
Queen Anne
Queen Anne
Listed By
Dana Johnston, Windermere Real Estate Midtown
Bought with
Patrick Beringer, Redfin
Patrick Beringer, Redfin
Source
Northwest MLS as distributed by MLS Grid
Last checked Dec 20 2025 at 4:06 PM GMT+0000
Northwest MLS as distributed by MLS Grid
Last checked Dec 20 2025 at 4:06 PM GMT+0000
Bathroom Details
- Full Bathroom: 1
Interior Features
- Dining Room
- Dishwasher
- Disposal
- French Doors
- Refrigerator
- Dryer
- Washer
- Ceramic Tile
- Stove/Range
- Double Pane/Storm Window
- Water Heater
- Wall to Wall Carpet
- Skylight(s)
Subdivision
- Queen Anne
Lot Information
- Curbs
- Dead End Street
- Paved
Property Features
- Cable Tv
- Deck
- Gas Available
- High Speed Internet
- Fireplace: 1
- Foundation: Poured Concrete
Heating and Cooling
- Wall
Flooring
- Ceramic Tile
- Carpet
Exterior Features
- Wood
- Roof: Flat
- Roof: Torch Down
Utility Information
- Utilities: Sewer Connected, Electricity Available, Cable Connected, High Speed Internet, Natural Gas Available
- Sewer: Sewer Connected
- Fuel: Electric
School Information
- Elementary School: Hay
- Middle School: Mc Clure Mid
- High School: Lincoln High
Parking
- None
Stories
- 1
Living Area
- 1,210 sqft
Listing Price History
Date
Event
Price
% Change
$ (+/-)
Nov 26, 2021
Listed
$835,000
-
-
Disclaimer: Based on information submitted to the MLS GRID as of 12/20/25 08:06. All data is obtained from various sources and may not have been verified by Windermere Real Estate Services Company, Inc. or MLS GRID. Supplied Open House Information is subject to change without notice. All information should be independently reviewed and verified for accuracy. Properties may or may not be listed by the office/agent presenting the information.

Description